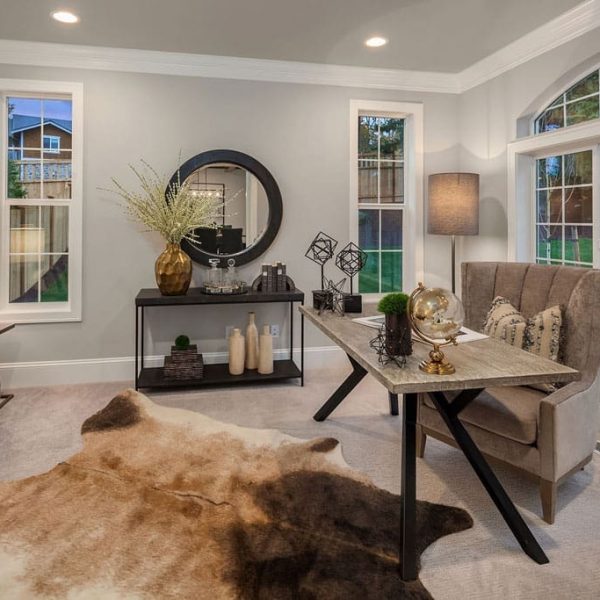Lakemont
16221 SE 46th Way | Bellevue
JULY 2024
A Transitional Design in the Convenient Lakemont Neighborhood
Step into sophistication and elegance with MN Custom Homes’ latest masterpiece, nestled in the highly desirable Lakemont Neighborhood. The chef’s kitchen boasts top-of-the-line appliances and a spacious entertaining island connected to the grand two-story great room. This home has a private guest retreat on the main floor and a luxurious primary suite on the upper level with a stunning five-piece bath and heated floors. Embrace outdoor living in the inviting covered space, complete with a BBQ hook-up, perfect for entertaining amidst the natural beauty surrounding the home. Smart home features and sustainable elements like solar panels ensure both convenience and environmental responsibility. With a three-car wide garage, proximity to Issaquah Schools, Lakemont shopping, and easy access to I-90 and downtown Bellevue, this home epitomizes luxury living and convenience.
- Convenient location close to schools, Lakemont shopping, I-90 & DT Bellevue.
- Spacious Two-Story Great Room
- Private Outdoor Covered Living Area
- Additional Spaces: Flexible Upper Level Bonus Space, Dedicated Den, and Formal Dining Room
- Secluded Main-Floor Guest Suite
- Designer Primary Suite with 5-Piece Bath
- 3-Car Wide Garage
- East Facing Front Door
- Smart Home Features highlighted by video doorbell, door locks, solar panels & more
- Cougar Ridge Elementary School, Issaquah Middle School and Issaquah High School
RENDERINGS

NEED MORE INFO ABOUT HOME BUYING?



