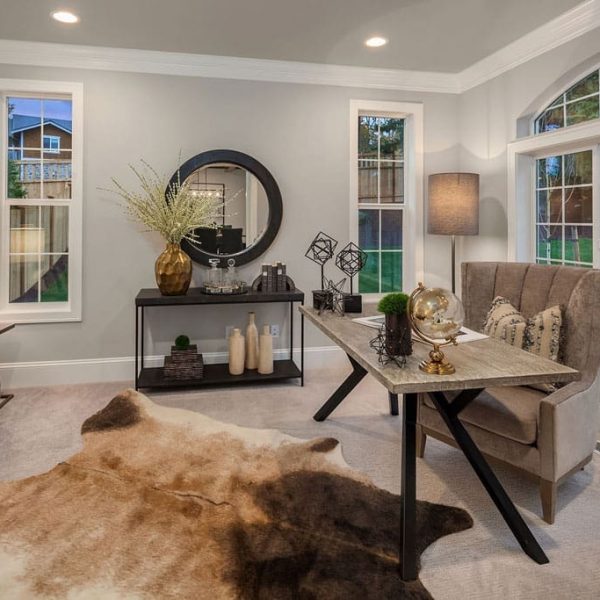Juanita
13648 103rd Ave NE | Kirkland
JAN 2025
Bedrooms
5
Bathrooms
4.5
Home Sq Ft
4,403
Lot SQ FT
9,523
OFFERED AT
TBA
STATUS
A Modern Design in the Convenient Juanita Neighborhood
This home’s open-concept floor plan is perfect for entertaining. The designer chef’s kitchen features luxury appliances and a butler’s pantry that seamlessly flow into the dedicated dining area. The vaulted great room is connected to a private patio with a barbeque hook-up area. Additional spaces in this modern style home include a convenient main-floor guest suite with an attached en suite bathroom, a spacious upper-floor bonus room, a designated den great for office space, and a 3-car tandem garage with a connected mud room.
The upper-floor primary suite retreat has a luxurious 5-piece bath and heated floors, a connected walk-in closet, and laundry room. Smart Home Features are highlighted by a video doorbell, door locks, car charger, and more. The front door is North-East facing.
This home is conveniently located just minutes from I-405, Downtown Kirkland, and nationally ranked Kirkland schools, including Hellen Keller Elementary School, Kamiakin Middle School, and Juanita High School.
- Easy access to I-405, schools, and Downtown Kirkland & Bellevue
- Spacious Vaulted Great Room
- Private Outdoor Covered Living Area
- Additional Spaces: Flexible Upper Level Bonus Space, Dedicated Den, and Formal Dining Room
- Secluded Main-Floor Guest Suite
- Designer Primary Suite with 5-Piece Bath, Walk-in Closet, and Connected Laundry
- 3-Car Tandem Garage
- North-East Facing Front Door
- Smart Home Features Highlighted by Video Doorbell, Door Locks, Solar Panels & More
- Hellen Keller Elementary School, Kamiakin Middle School, and Juanita High School
PHOTOS



NEED MORE INFO ABOUT HOME BUYING?



