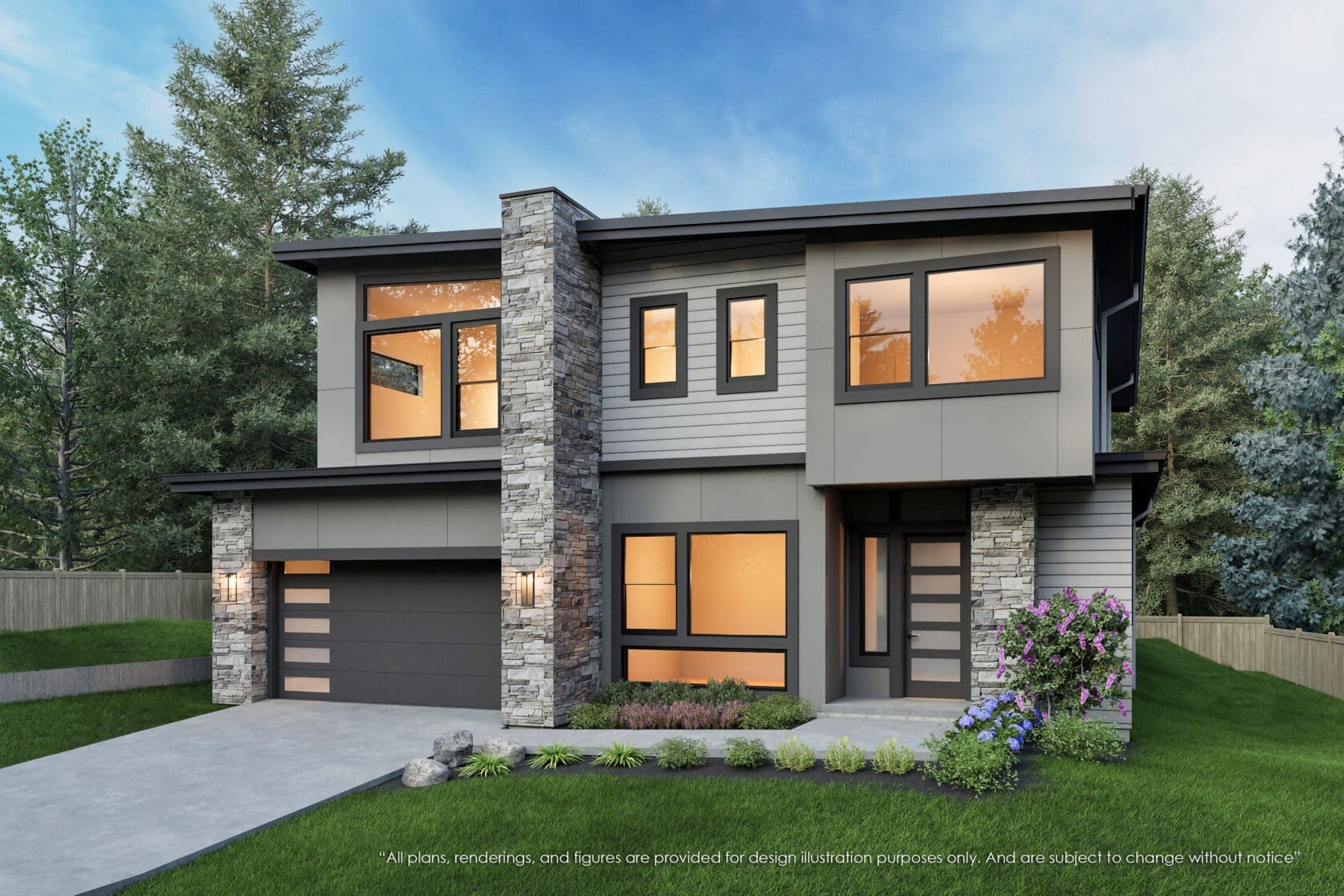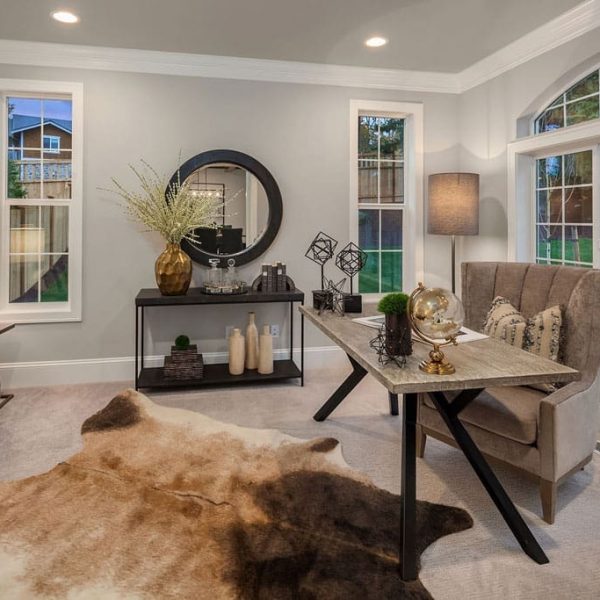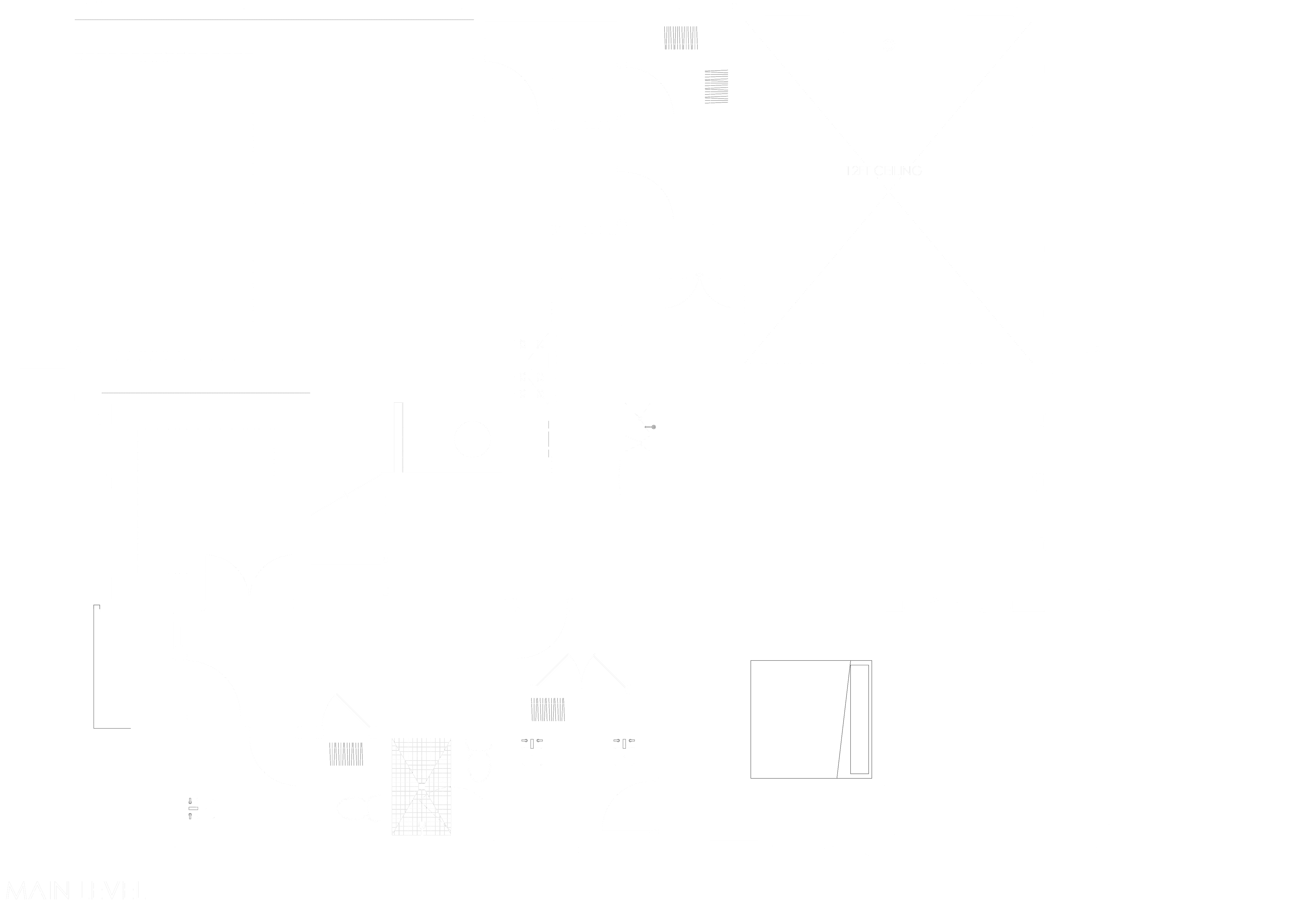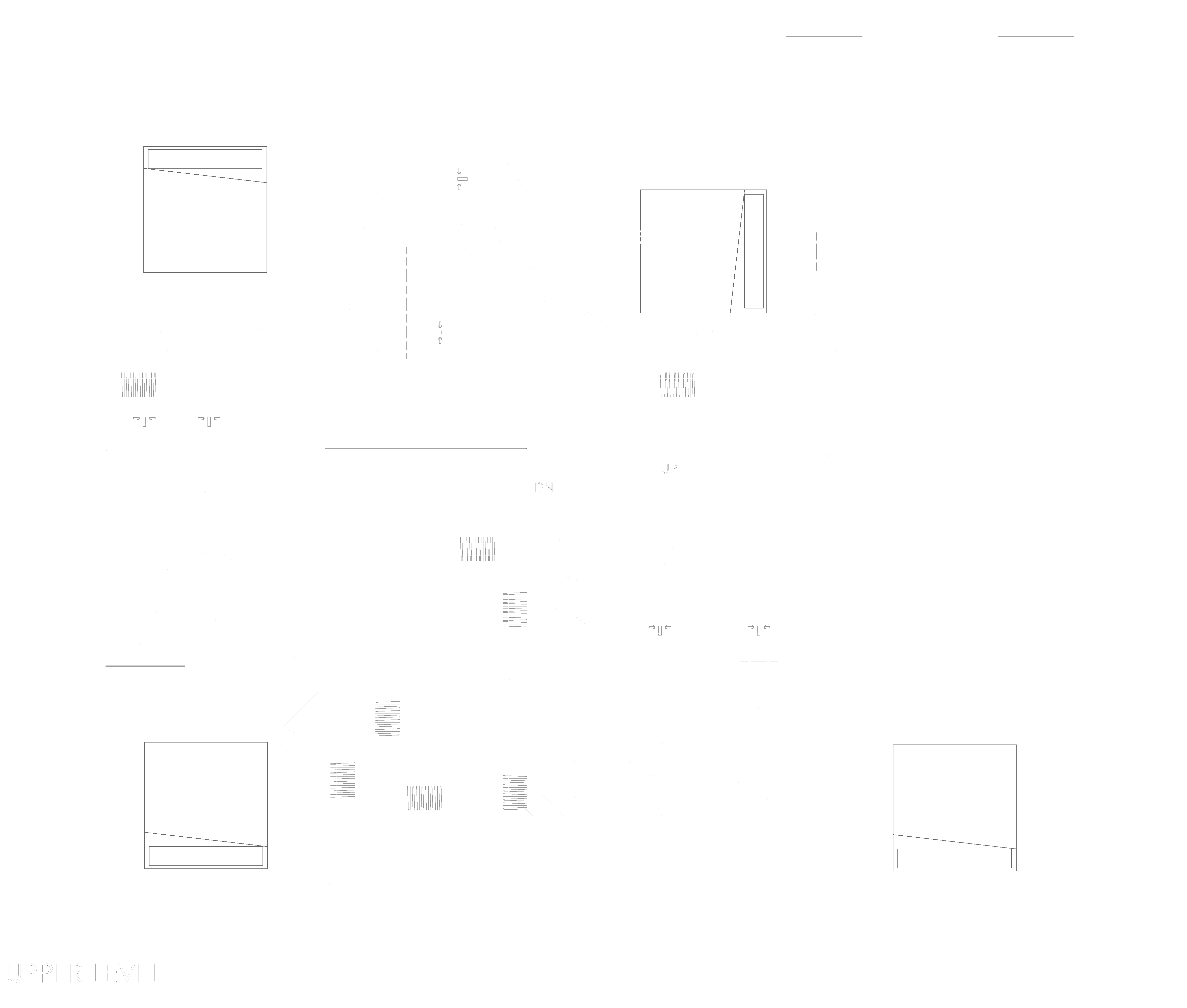Highlands
9452 114th Ave Northeast | Kirkland
DEC 2024
A Four-Star Built Green Modern Design in the Kirkland Highlands Neighborhood
This home is perfect for entertaining. Its open floor plan features a vaulted great room, a designer chef’s kitchen with designer appliances, and a butler’s pantry that seamlessly flows into the dining area. Additional spaces include a convenient main-floor guest suite with an attached en suite bathroom, a spacious upper-floor bonus room, a designated den great for office space, and a 2-car garage with a connected mud room. The upper-floor primary suite retreat has a luxurious 5-piece bath and heated floors with a connected walk-in closet.
Green features include high-efficiency triple-paned windows and solar panels for overall energy savings. The expansive great room opens to a private outdoor covered patio area with a BBQ hook-up area. Smart Home Features include a video doorbell, door locks, car charger, and more. North-west facing door. This home is conveniently located just minutes from I-405, Downtown and Kirkland Waterfronts, Google campus, and nationally ranked schools, including Peter Kirk Elementary, Kirkland Middle School, and Lake Washington High School.
- 4-Star Built Green Home
- Easy access to I-405, Downtown Kirkland Waterfront, and Google Campus
- Vaulted Great Room Overlooking Outdoor Covered Area with BBQ Hook-Up
- Additional Spaces: Upper Level Bonus Space, Dedicated Den, Dining Area
- North-West Facing Front Door
- Designer Primary Suite with Five-Piece Bath & Secluded Guest Suite
- 2-Car Wide Garage and Connected Mudroom
- Green Features Include High Efficiency Tripled Paned Windows and Solar Panels
- Smart Home Features Highlighted by Video Doorbell, Door Locks & More
- Peter Kirk Elementary School, Kirkland Middle School, and Lake Washington High School
4-STAR BUILT GREEN HOME
This home is 4 Star Built Green Certified
MN Custom Homes supports environmentally sound design, construction, and development practices determined by Built Green
For more information, visit https://builtgreen.net/

RENDERINGS



NEED MORE INFO ABOUT HOME BUYING?



